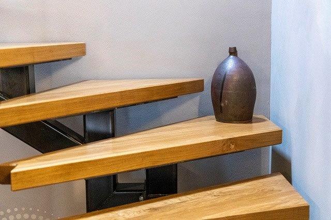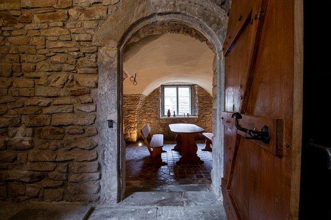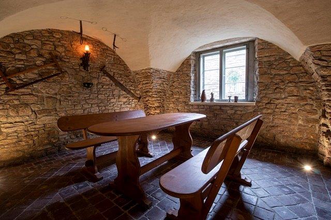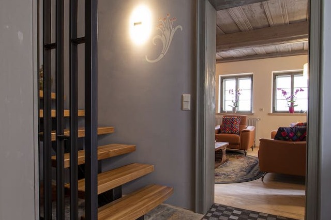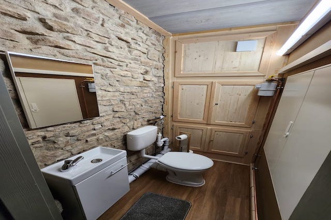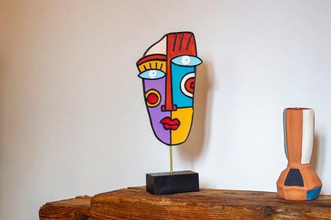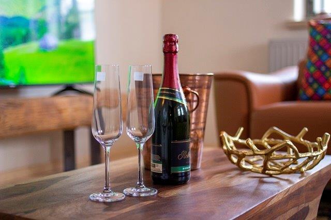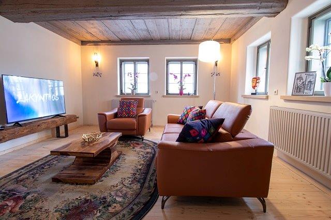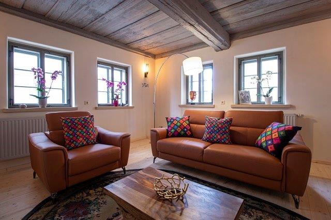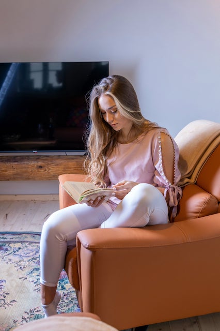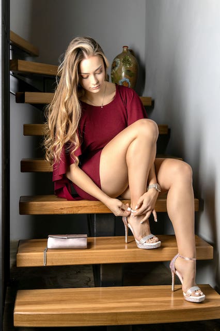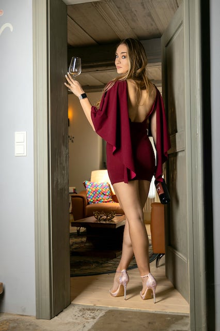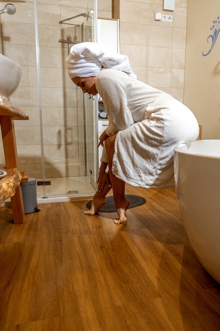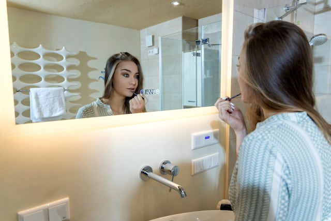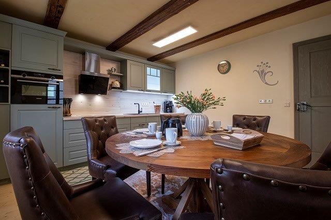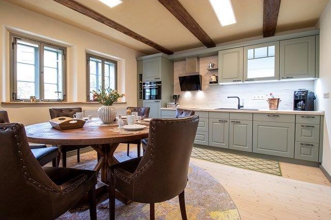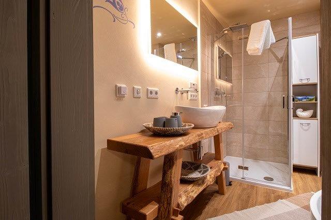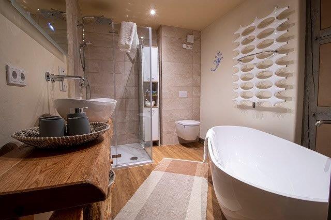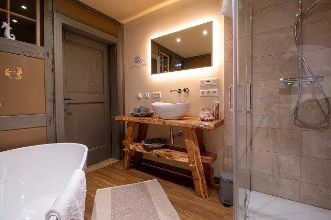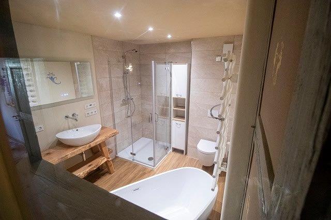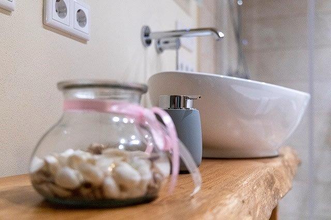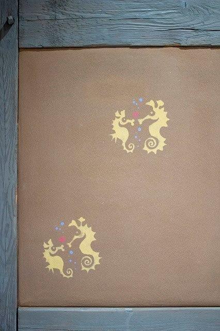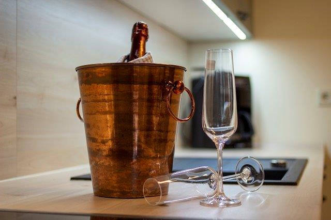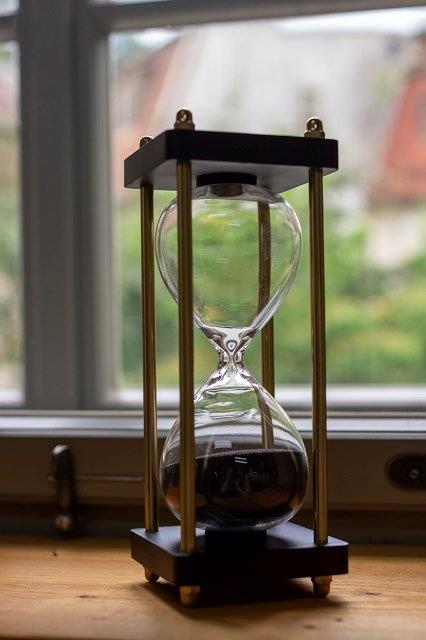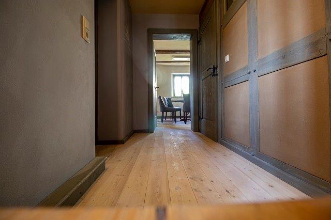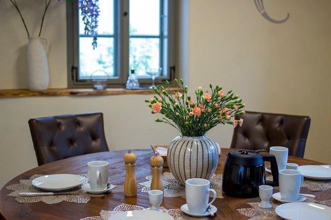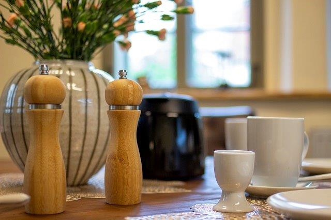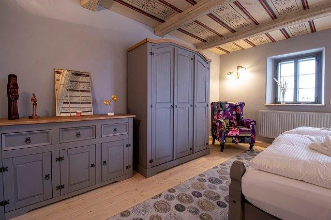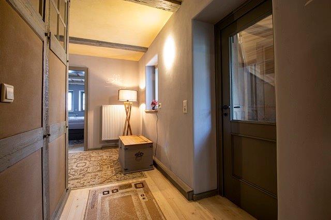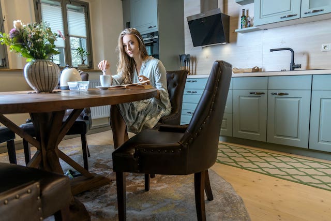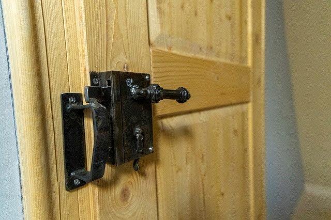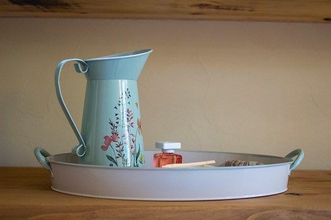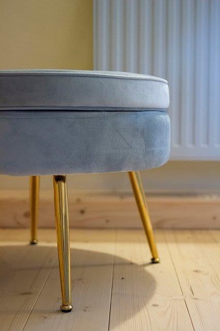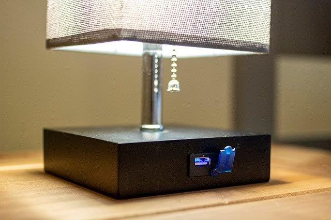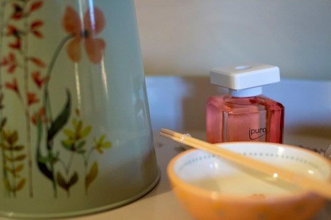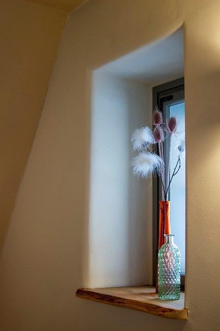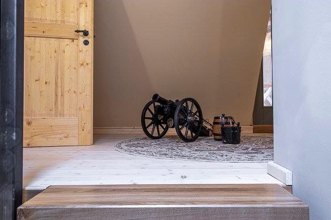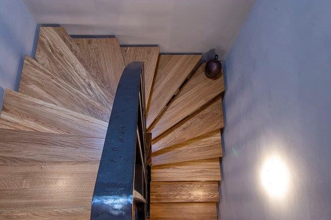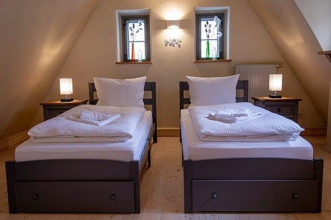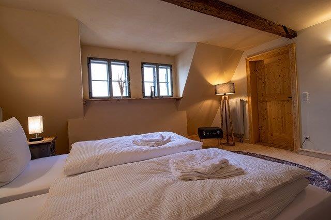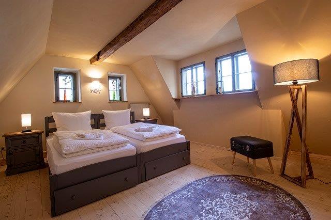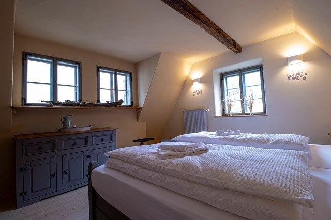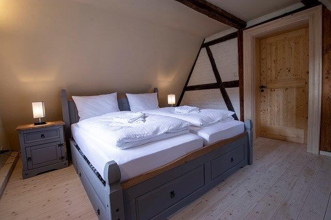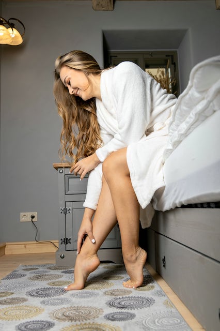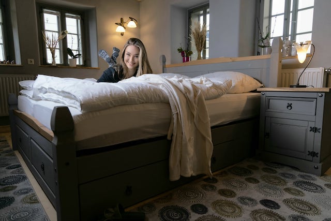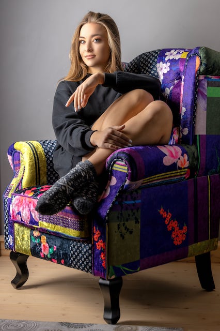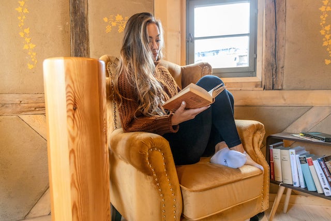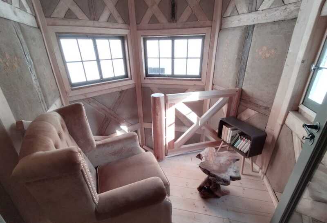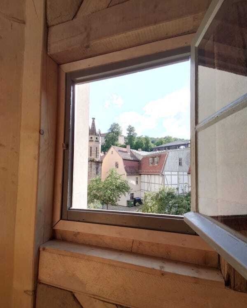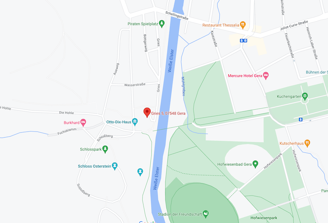Object description & equipment features
The two-story half-timbered building was extensively renovated under ecological aspects with natural building materials such as wood, sandstone, limestone, air lime, clay bricks, clay mortar, clay paint and in coordination with the monument protection authority. Stencil techniques were used for the wall design.
Room concept
Ground floor
On the first floor, in addition to the entrance area with historic natural stone floor, there is an
entrance to the stair tower, an entrance to the wine cellar with cross vaulted ceiling & the first plank room (living room). A special feature is the originally preserved 500 year old wooden plank ceiling & the renaissance door vault which encompasses the entrance to the wine cellar.
-Cross vault room which can be used as a wine cellar or for celebrations.
-technical room
1st plank room living room
First floor
Via a central wooden staircase with massive oak steps you reach the second floor.
Here you will find a spacious, modern kitchen, an exclusive bathroom with freestanding tub, shower & the second historic plank room with the approx. 500 year old hand-painted plank ceiling. This room is lovingly furnished as a cozy bedroom & invites you to a restful sleep. Matching the original, historic wooden fixtures & the harmony of the natural building material “loam” used, the wooden plank floor provides a warm feeling of well-being.
2.plank room bedroom, bathroom, kitchen with large round dining table, space for 6 people.
Second floor
Connected via the second floor, which offers additional accommodation in 2 bedrooms, you will reach another exit to the top of the staircase tower. Inside you will find a cozy furnished place to read a book in peace & take a look at the preserved buildings of Osterstein Castle. Let your mind wander & your soul unwind here!
Large hallway area with exit to the tower top
1 bedroom with double bed
1 bedroom with 2 single beds
Sleeping possibilities for 6 persons

