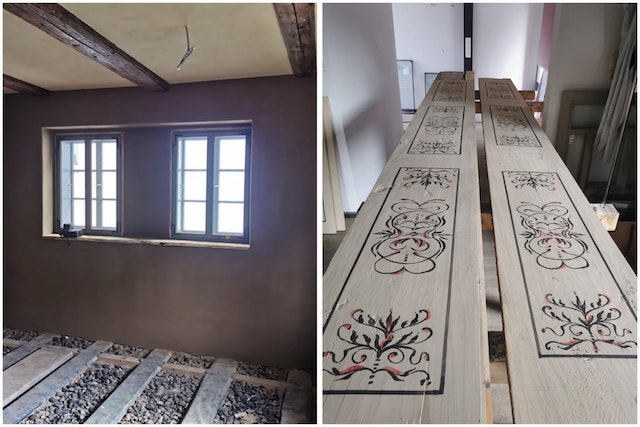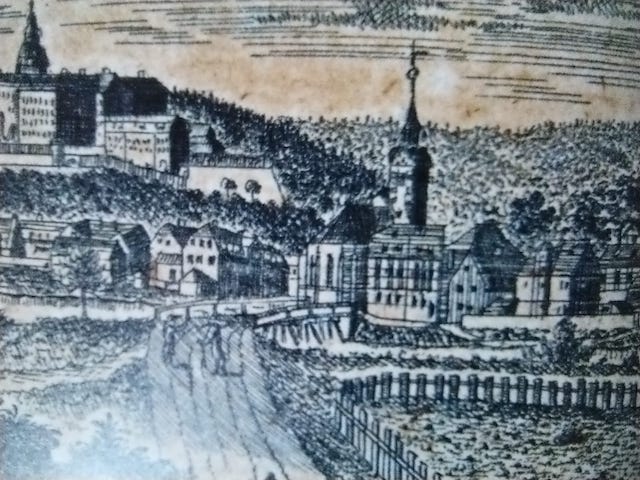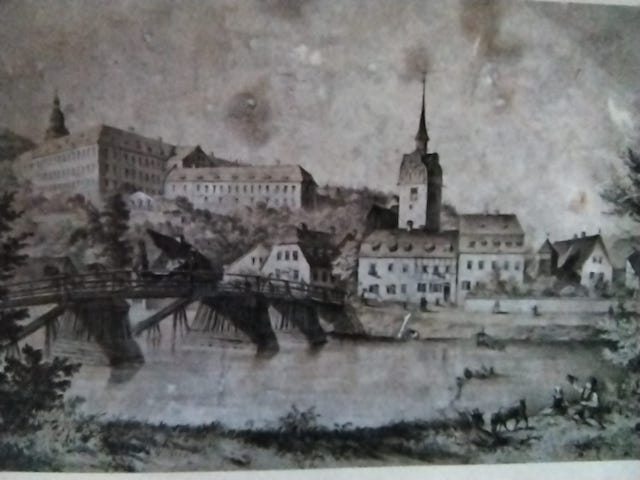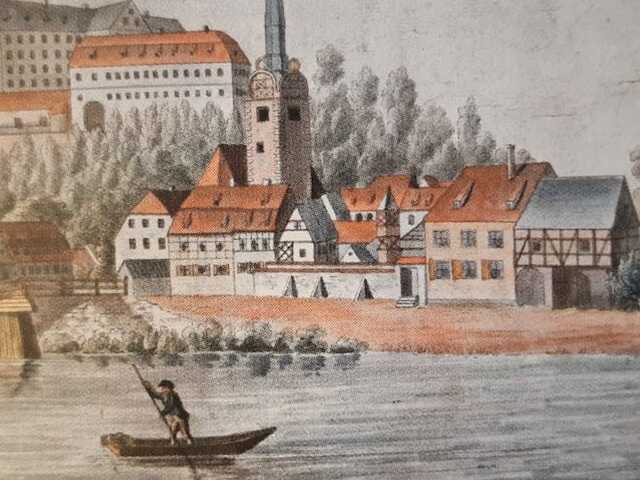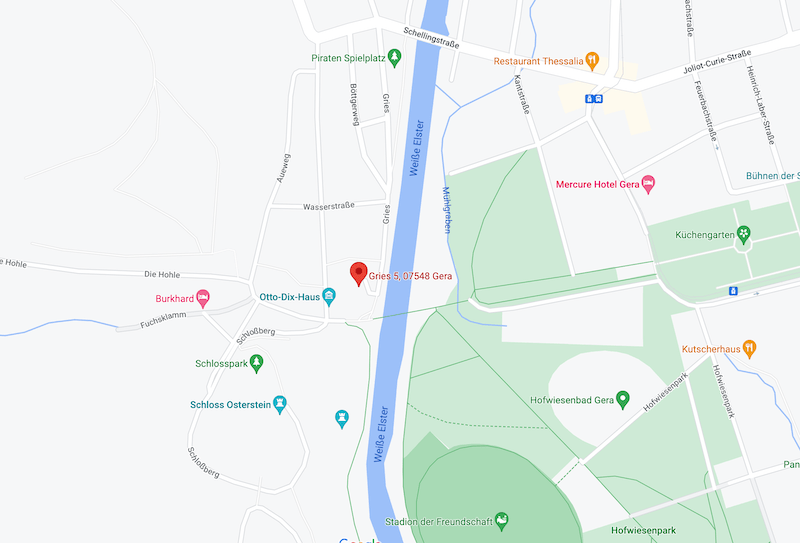Interesting facts about the location Untermhaus & the historical residential house “Zippels Turm” in Gries 5
Untermhaus originated as a craftsmen’s settlement under the medieval castle, which later became known as Osterstein. The place also owes its name to this location. The word Gries is derived from gravel, river gravel. The starting point for the village of Gries was a carpenter’s yard belonging to the castle, around which a group of houses gradually grew. This also included the residential house Gries 5, which was built as a two-zoned Umgebinde house over a rectangular ground plan in storey construction. The late Gothic half-timbered building with tower can be assigned to a year of construction around 1606 by building research & dendrological investigations. The oldest parts are probably from 1519, which is also the date of the weather vane. This was made on the basis of historical drawings by the master blacksmith Manfred Schulze from Ronneburg. The original is unfortunately lost. Due to floods & structural decay, the Umgebinde construction in the lower plank room was lost. Only the plank ceiling was preserved. During restoration work in 2018, a 2nd plank ceiling with colored structures was discovered under a facing. The two plank ceilings were carefully & professionally removed. After as-built & damage analysis, the ceilings were restored & reinstalled. After 3.5 years of extensive restoration, the house shines in new old splendor & is used as a guest house.
Timeline

(left) Start of deconstruction fall 2018, view west side (right) view east side 2018

(left) As-is view before start of renovation 2018 (right) As-is view room to the right of tower garage complete demolition

(left) as-built view before renovation, 2nd plank room on the 1st floor (today bedroom with hand-painted plank ceiling), found during deconstruction and extensively restored (right) historic bandwork in east gable, restored & reinstalled

(left) deconstruction 2019 west side (right) restoration of inner wall to vault
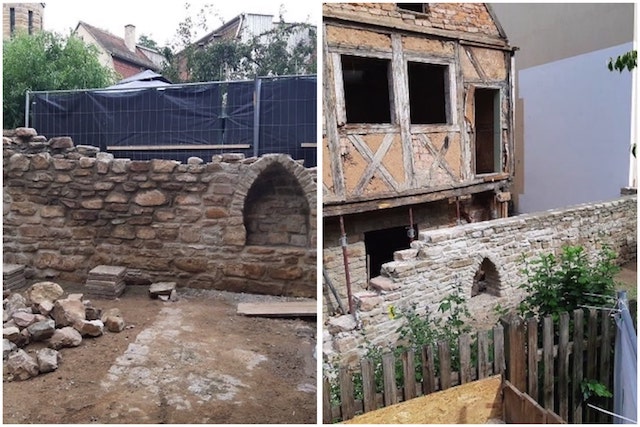
(left) New construction of the natural stone wall from deconstruction material of the residential building 2019 (right) View of the west side 2019
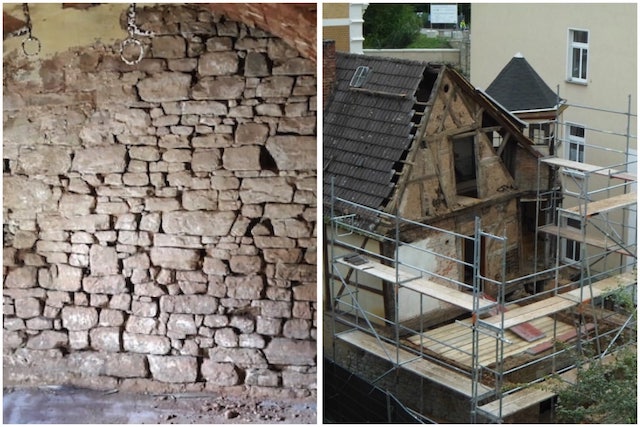
(left) deconstruction west side, view of today's rebuilt truss construction bedroom DG west side (right) vaulted cellar view after removal of lime plaster, before jointing & insertion of missing natural stones 2019
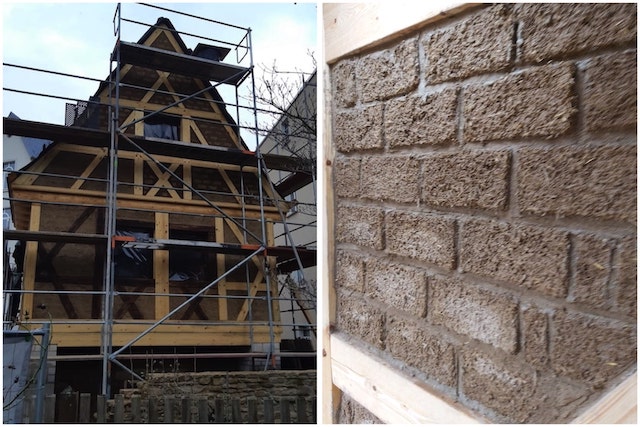
(left) 2020 West gable Reinstallation of old half-timbered construction in new half-timbering , lining with adobe bricks (right) adobe bricks
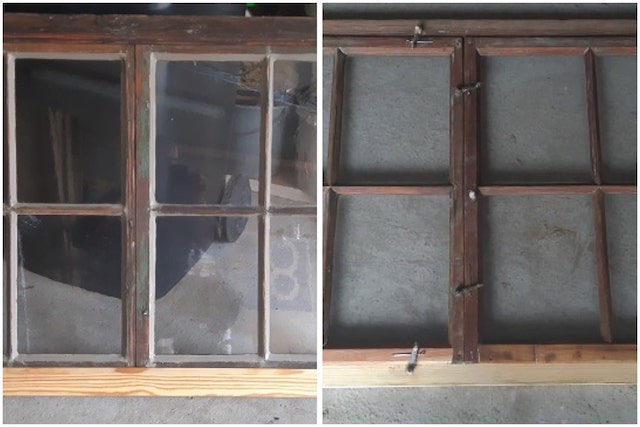
Original window tower repaired
